I can’t believe we’ve arrived at another September. This year I moved rooms so I had the opportunity to design a new learning space – which is really one of my favourite aspects of teaching. I take classroom set-up pretty seriously, because I know in the end, the way the room is designed is going to do a lot of teaching for me. When I’m setting up a learning space I’m thinking mostly about how I want the space to feel – homey and inviting are two adjectives that come to mind. I want my students to feel comfortable, to feel the space is theirs and ours together. I also want the space to communicate to anyone who comes in that we believe the children are capable, creative, respected, and valued.
The first thing I do when I’m laying out a new space is make a list of all the centres/learning areas we’d like to include (large gathering space, big blocks, writing centre, play dough table, snack table, water table, sand table, science centre, art studio, small building area, drama centre, math centre, quiet centre, light table, computer area, guided reading table). Then I take out a pencil and paper and start drawing floor plans. There are always elements in every room that dictate where certain things have to go – outlets and internet drops determine where computers will go (although I have been known over the years to use 20 foot cords and duct tape to make things fit where I want them to…); flooring (if you have carpeting and tile) will often dictate where sand and water will be located. I prefer to have art spaces and science areas near windows, so I try and arrange that in my planning. Once I have a few plans worked out, I get started moving the furniture. My partners and I had to move the furniture around a bit before we got everything where we wanted it. Some days I went home knowing it “wasn’t quite right” only to go in the next day and know just how to fix it. It’s a process.
Once the furniture is in place, it’s time to decide what materials we will offer. At the very beginning of the school year, I prefer to have most of my centres open, but with limited materials (the exceptions are: water and sand are not open at the same time, and I tend to leave the paint easel closed the first couple of weeks). I generally select materials that are inviting, but familiar. I steer away from anything that will require teacher help (like art projects or work we will put up) simply because the first days can be unpredictable. We want all staff available to observe the children, help them find learning opportunities that interest them, model tidying up, etc. Sometimes children are upset and need comforting, leaving one staff member to manage the larger group on their own. For this reason, I want the materials and provocations to be safe, easy to tidy up, and accessible to the children. We don’t put anything out on the shelves that the children are not allowed to play with. I also lean towards more open-ended materials such as loose parts and materials that encourage social play and interaction. Since writing is such an important skill we want to encourage, I try and include writing materials (pencils, crayons, paper and clipboards) at most centres. This sends the message that writing is important and it also helps the children develop independence by having the materials they need at their fingertips.
So here we go! A photo tour of the new space…

Our main meeting space. This space also doubles as our big blocks area during discovery time.
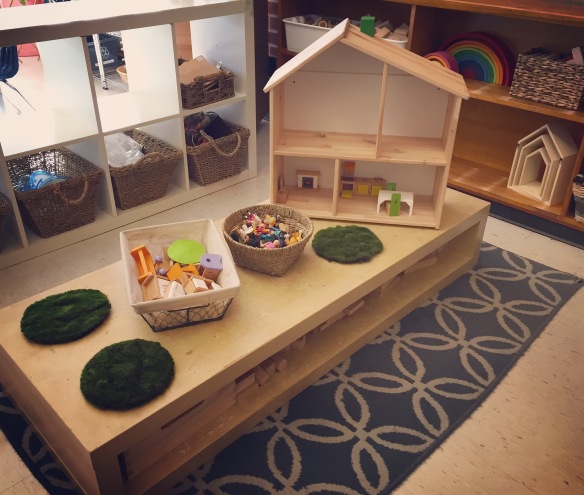
The Small Building Centre. We have the doll house, people, and furniture out at the moment. This centre will need no explanation to the students and is always a popular choice during discovery time.
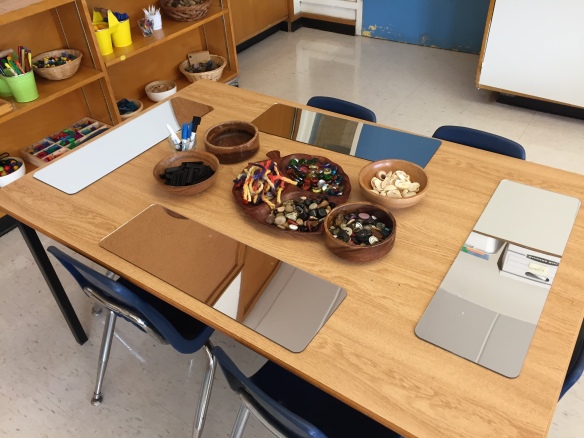
The Writing Centre. We have it set up with mirrors on which we will write the children’s names with a whiteboard marker; the children can cover the lines with loose parts.

Writing Centre materials. We have beads with laces for fine motor development, magnetic letters, paper, markers, pencils, crayons, glue, scissors, letter tiles, and letter stamps.

The Art Studio. Simple materials for making and creating are out right now. My students from last year were very interested in creating with recycled cardstock that a parent donates regularly. They love the stencils and making books with tape/washi tape. All of those materials are out for them to use as they wish and I’m confident the returning students will model for their new classmates how to use these materials creatively!
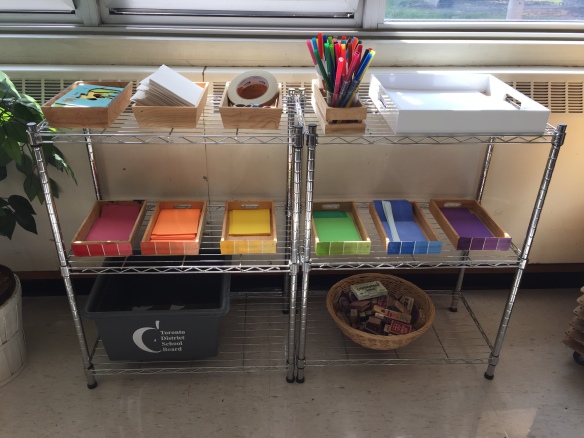
I love this simple shelving for storing supplies. We can easily switch out or add new materials as interests arise.

I like to have these guys on hand at the Art Studio. We will be getting to self-portraits this month and I find them helpful for that process! You can also see one of my many plants in the room. This one is fake, but I have a number of real plants as well. I think the greenery adds a softness to the space. Plants are also supposed to be calming.

This shelf at the Art Studio doubles as a divider for the drama centre. I attached the bamboo trellis to the legs of the shelf for stability. Sometimes you have to get creative!
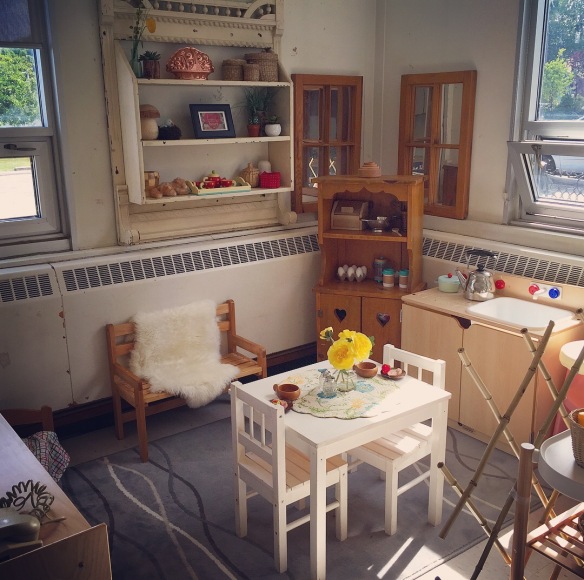
Drama centre. I always start the year with a “home” set-up in the drama centre for comfort and familiarity.

Home is where the heart is! This shelf has homey knick-knacks now, but I hope to add some of the children’s creations to it later.
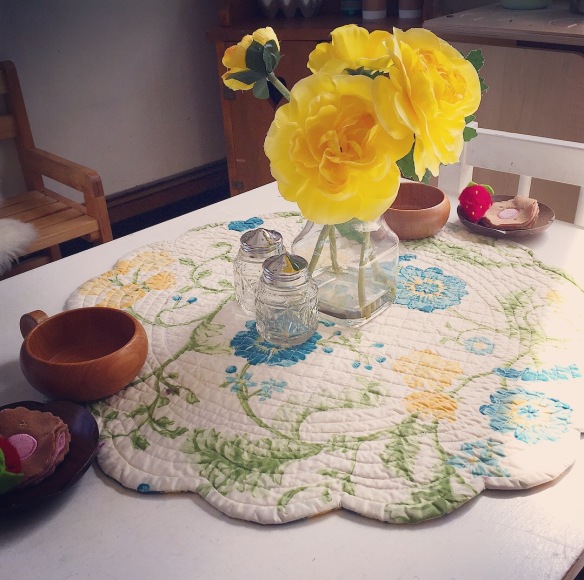
Tea, anyone?

Math Centre. We have materials for sorting and counting out at the moment. I love my number line cards from Right Brained Mom – you can download them for free on her website: https://rightbrainedmom.com/2017/08/28/free-printable-numbers-1-10/

Close up of math materials. Sorry for the fuzzy photo – it was particularly sunny when I took the picture!

The Quiet Centre. A space for children to “get away” and have a moment to themselves. I introduced a quiet centre to our class last year and it was absolutely invaluable for encouraging the children to self-regulate. We have a number of children with special needs and they also found comfort in having a spot in the class to go and “take a break.”

Science Table. I have a few monarch caterpillars at home so I will be bringing one in to school. We had Painted Lady butterflies in our class last year, so I thought the children would enjoy seeing another species of butterfly. We also have some milkweed plants in our outdoor play space so I hope to teach the children how important the milkweed is to the monarch species.
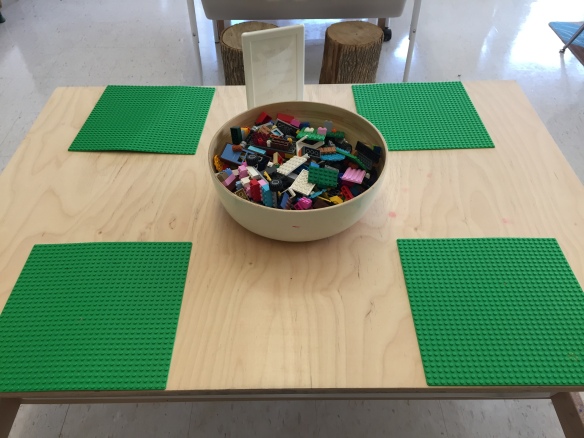
This is actually our water table, but we are choosing to set out Lego for the beginning of the year. This is another centre that will need no explanation to the children. Lego always inspires creative work and the children often work collaboratively on these green building mats.

Here is a picture of the whole space. You can see the snack table and the play dough table in this picture.
So there it is! A new space for learning together. Today while I was working, a family who was registering their child came in and exclaimed, “Wow! It looks just like a home!” I hope our students feel the same way when they see their new home away from home next week. Happy weekend, everyone!




Amazing! Can’t wait to check out more of your blog for inspiration. Where did you get those mossy rocks (in the loose parts for dinosaurs)?
Thank you! The mossy rocks are from Michaels. I’ve had them for several years – they hold up well!
This looks amazing!!
Thanks Erin! 😊
Your classroom layout is inspiring! I teach fdk in an older school but tiny size classroom with 26 children . In our school fdk students eat in their respective classrooms which means about 21 students eat in our class at lunch around tables . Just wondering with all your inquiry tables set up do your students in your class also eat in your room ?
I have to clear spaces to accommodate all the students who eat lunch in my class so I can’t leave out the writing or science materials out on the tables . After lunch I have to re set up this early areas.
Our square footage is smaller than some really ample size fdk classrooms in my board . How does your lunch work and what size is your room
Hi May! I would say I have an average size room this year. Not huge, but not small either as this is a true “kindergarten” space. As a general tip, when you’re looking at pictures of classrooms online, you can usually tell how large they are by how close together the centres are. In large spaces you’ll often see a lot of floor space between tables/shelves. In smaller rooms you’ll notice things quite close together.
If you search my blog for other classroom layout pictures you’ll see what I was able to accomplish in smaller spaces. My students don’t eat in our room but we still clear all the tables at lunch so we can do writer’s workshop after the bell (I have also blogged about this under the title “writer’s workshop”). You’ll notice a lot of shelving separating the centres I have set up. That is so we have a place to put our provocation materials while writing or eating is happening (the children do eat in our room when it’s a special pizza lunch or when the weather is inclement). As soon as writing is finished, we re-set the provocations up for the rest of the afternoon. In my experience, large or small, classrooms need to operate with this kind of flexibility in the full day program. Hope that helps!
Thanks for the great suggestions . I have been using the windowsills for storage when we have to store stuff but I love the steel shelving units that you have in your recent post . Where did you pick them up ? That might help alleviate some of the cramped look in my fdk room when we have to store inquiry materials for our daily class wide lunches and whole group writing which we do similar to your program .
Also our class had this mega big smart board on wheels that is built on a trolley that houses the lap top and has some storage space . My ece and I are limited where to store it since it has to be adjacent to electrical outlets and we do use it to show yoga on the board etc during down time .The smart board protrudes out . Unfortunately we did not get one clamped on the wall so this smart board takes up a good chunk of space . The fdk rooms were given these type of “star boards ” on trolleys . So we have to work them into our rooms .
I know when we started fdk at our school the original assessors in the board who did the quick walk through said our room was on the smaller side . So I have down sized the room with clunky furniture eg old huge filing cabinets that were not being used to create space . It’s still been a work in progress . When I had 21 children the room a few years back it seemed more spacious but with 5 extra bodies I am reconfiguring as more space is taken .
Where do you store technology is your room ? Do you you have a promethium or smart board in your new layout ? Any tips ? Thanks for taking the time to share and colloborate . I appreciate your sage wisdom.
Hi May! I used to have one of those giant Smartboards in one of my tiny rooms. They do take up a lot of space. The advantage is the projector is attached, which I find handy in kindergarten. I have a Mimio, which itself doesn’t take up space since it just clips right on to the existing whiteboard. I use a rolling cart to house the projector and laptop and roll it beside my couch when we aren’t using it. The advantage is that the cart can be moved out of the way, but the disadvantage is that when the cart gets bumped during a lesson (common!) you have to recalibrate the touch board. I also have a computer in my classroom on the tiniest table I could find…$10 LACK table from IKEA. The computer table that was in the room just took too much space. By removing it, I was able to fit my quiet centre there instead. Well worth it. Hope that helps.
Your learning environment looks very welcoming and inviting! Thank you for sharing.
Lovely set up centers. I love the light in your room too! I was wondering how your students choose their centers to work, do they pick on planning board of some type or are they able to choose and move about the space on their own. Thanks for sharing your thoughts and ideas. I am looking forward to seeing pictures as the children are engaged in your different areas.
Hi Sue!
The children choose their own centres. I will highlight “what’s on” in each space and then the children raise their hands and tell me where they would like to go. They don’t have to stay at a centre for any particular length of time, as long as they tidy up before they leave. If I am doing an activity that I would like everyone to complete (self-portraits, for example) I will take volunteers to come to that centre first. Eventually I will invite the children who haven’t visited the centre to give it a try.
What a welcoming space. I love the natural elements. Where did you get your mirrors for name writing. Are they safe if dropped, moved, etc?
Hi Rebecca! Those mirrors are from IKEA (item is called DROMMARE). You find them in the children’s department. They are a plastic, non-breakable mirror that is child safe. I think they are $5.99 each. Hope that helps!
Pingback: The First Day of School | The Curious Kindergarten
I love what you have prepared. A beautiful and calm learning space. Where did you get the mirrors on the table for the loose part name activity?
Thank you, Janice! Those mirrors are from IKEA. I think the name is “DROMMARE” and you can find them in the children’s section for $5.99 each. They are child-safe and non-breakable.
Hey!! Question: Do you have a designated spot in your room where you pull kiddos? I’m moving back to K from teaching 1st and I am very Reggio inspired and flexible with my classroom arrangement. I am also downsizing in space and trying to figure out where I will be housed to meet with kids as needed. Previously I pulled a group of kids on my carpet (living room) area of my classroom; yet that will house my blocks and engineering area. I am looking for creative ideas. I have zero teacher desk or an area like that. As I said I am flexible. I would love to see how you have yours set up.
Thanks,
Nikki
Hi Nikki! This year I actually have a “hallway” where the kids cubbies are that I managed to use as a space for reading with the kids. At first glance, it really doesn’t look like a place where you could work, and was used for storage by the previous teacher in my class. But I cleared it out and put a nice little table and chairs there. There’s a radiator there which I used as a “shelf” for my teaching materials. This just goes to show that you can sometimes find little spaces in your room if you start looking at things in a new way.
That being said…when I was in my much smaller classrooms (not “kindergarten” rooms) I found it easiest to pull and work with kids where they were. My carpet area was also our big blocks area so that didn’t work necessarily. But my carpet area in the math centre or the small building area worked well for this. If I am just reading with one student I will often sit with them on the couch at the carpet area too. I generally don’t do too much “pulling of kids” in my practice though, outside of guided reading, as I find I get higher quality teaching moments and assessments from interacting with the kids at our discovery centres. Hope this helps!
Thank you for sharing your thoughtfully designed and inviting space. Wondering about the coloured stones displayed in the math area. What are they called and where did you source them? Thank you:)
Thanks Courtney! Those are called Rainbow Pebbles and I got them from fdmt.ca. Here is the link: https://www.fdmt.ca/en/rainbow-pebbles-i-3220000
I just happened on your site and I love your room!! I wish I could visit!! I am wanting to set my room up similar to yours. Do your students have a designated seat at tables when you do whole group work, or do you do that all at the carpeted area? Also would there be any way you could send me your daily schedule. I am new to choice centers and am gathering all the information I can to begin next year on the right foot!!
Thank you so much for all the pictures. I will be referencing them often as I set up my new classroom for next year!
Nancy
The children do not have designated seats. They sit wherever they want depending on what centre they would like to visit. I have a copy of my schedule and dayplans on the blog if you search under “planning for a full day of inquiry based learning.” Here’s a link https://thecuriouskindergarten.blog/2014/04/29/planning-for-a-full-day-of-inquiry-based-learning/
Hope that helps! Thanks for taking the time to leave a comment. 😊
Hi there. I love your classroom! Where do the students sit during whole class instruction where they will need access to their own supplies to complete a task?
Ok just saw your response above to the same question I had. Thanks!
Your photos and explanations have been invaluable to me! So very inspiring. Thank you so much!